
March 9, 2017
A House in the Country: An Interview with Architect & Author Peter Pennoyer
By Ginger Brokaw
Peter, I just finished reading your new book, A House in the Country. It’s really special because it transcends the well-edited photographs of architecture and the beautiful interiors and gardens of the house…it’s really a love story. You and your wife, renowned interior designer Katie Ridder, set out to create the house of your dreams, and the end result is beautiful. I’d love to know more about the process—how did this story begin?
During our 28 years together (and probably before) each of us has been ruminating about a dream house. Katie’s vision was focused on a garden and interiors, mine more on the architecture. As we have worked together on so many projects over the years our ideas have come together, so we reached a point where our roles fit perfectly and we knew we were ready to make our own house in the country.

Finding the right location for the house was important to both of you, what was it about the Millbrook location that set the stage for your vision?
Millbrook is all about nature. The equestrians, the farmers and the hunters are all devoted to being good stewards of the land. The open crop fields, pastures, and meadows, like the ones around our house, make a great setting for country life.
Once you found the property, you in effect became your own clients, which is fascinating because an architect’s home is a place where there are no restraints set by a client’s parameters and where they can experiment more freely. How do architects design for themselves?
I don’t think architects make very good clients. Of course, we are trained to believe that what we really need is the freedom to realize our dreams but, in my view, we are better off with the discipline imposed by a real client with a definite program and budget. So being your own client is a challenge, but in our case we treated the project like any other in our office, so it was a collaboration – with a large role for Gregory Gilmartin, my firm’s Director of Design. And, of course, we saw Katie as the client, too.
You collaborated with your wife, Katie Ridder, on this project—her interiors and gardens seamlessly complement your design—while trying to avoid a “War of the Roses”cliché. I can’t help but wonder what the positive and challenging aspects of working with your spouse on a project of this scale might be?
We actually have great fun working together. As architects, my firm is very respectful of the interior designer’s goals. We always want to make rooms that furnish easily. And we have so many projects together under our belts. So that part wasn’t a challenge. And Katie was confident that the architecture was appropriate. She didn’t edit much at all – even elements like the tribune that have no practical purpose.
Did you each stay in your areas of expertise or move through the details together?
We are always sharing ideas – mostly when we travel and see designs we both admire, but when it came to this house we really stayed out of each other’s way. I specifically told Katie not to try to decorate to my taste to avoid having the interiors feel like the dreaded "design-by-committee."
When an architect or designer starts a project with a client, they ask questions to better understand what is really important to the client. What was most important for you to achieve in the finished product?
We wanted to get all of the practical aspects perfect, like the way the kitchen works. But most important was that we wanted the house to be comfortable, light-filled and – if you can use this word for architecture - uplifting. This meant that the floor plan is very open – there are no doors between the main rooms.
Architecture and design projects usually don’t happen in a straight line, and once under way there are often surprises or diversions from the original plan. Did there end up being any unexpected features that you didn’t plan from the outset of the project, perhaps something that a ended up being a “happy accident”?
Our projects are planned down to the smallest detail. But we did make a couple of changes. Katie realized that we should have a fireplace in our bedroom because we have always enjoyed that. It wasn’t difficult to add. We also discovered that a niche in our bedroom was where the bed belonged. So this required built-in night stands – an afterthought that turned out to be something we love.
The finished product is exceptional; it speaks to an incredible collaboration between architect and designer, a husband and wife who not only worked on a complex project together but a created an intimate home. There seems to be an endless amount of information and detail that must have led to this happy end. How would you describe the journey?
In hindsight, I think we were a bit rash to take on the project. We were both so busy and our clients really do come first. But we enjoyed the journey because we knew, in advance, that we would have the typical bumps (cost, schedule, and cost). Mainly it was a pleasure because we were supported so well by our colleagues, who were patient with us and wanted the best outcome – even resisting some shortcuts I proposed along the way.
Thanks so much Peter and congratulations, it is an amazing house and a beautiful book.
GB
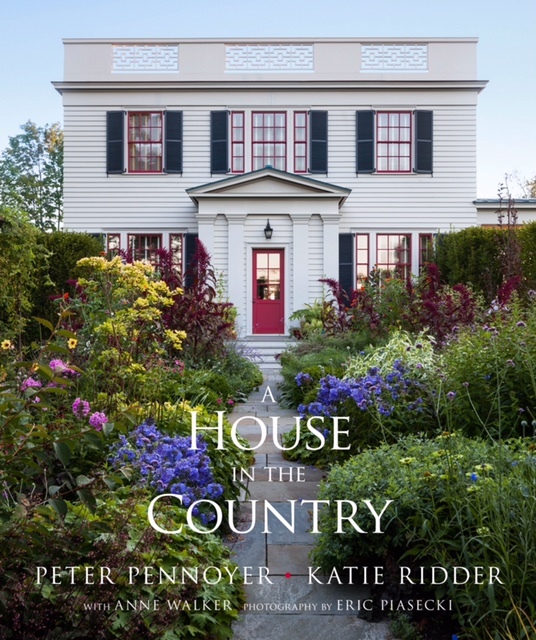
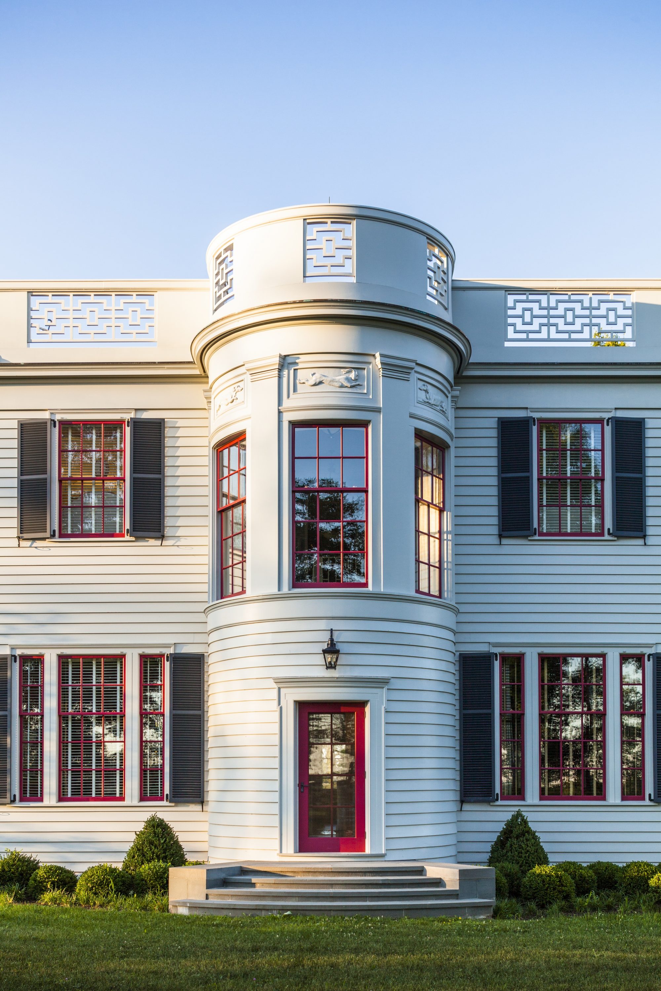
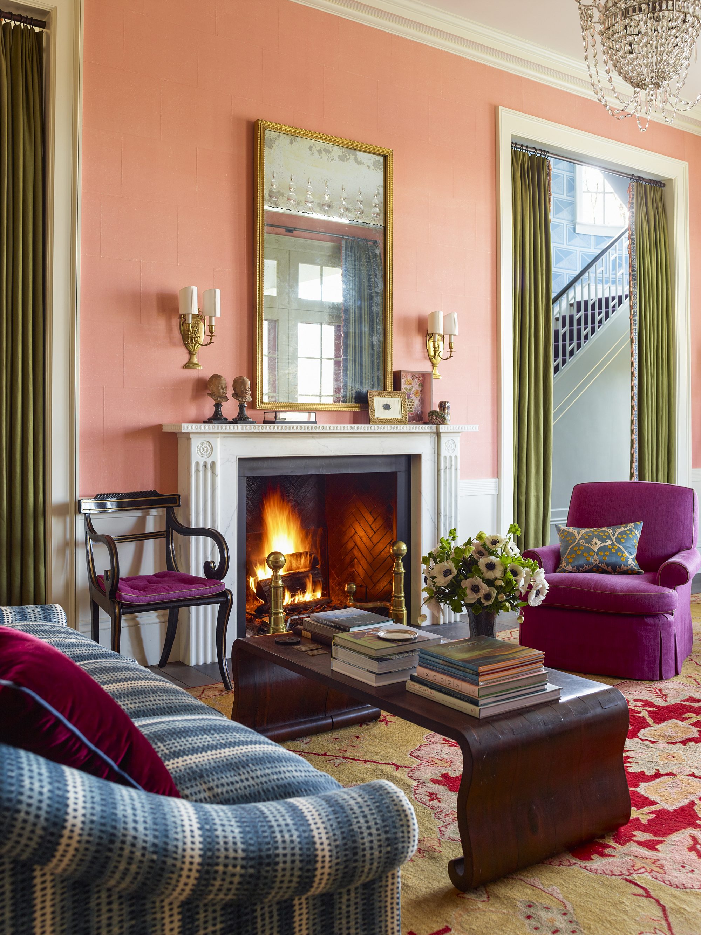
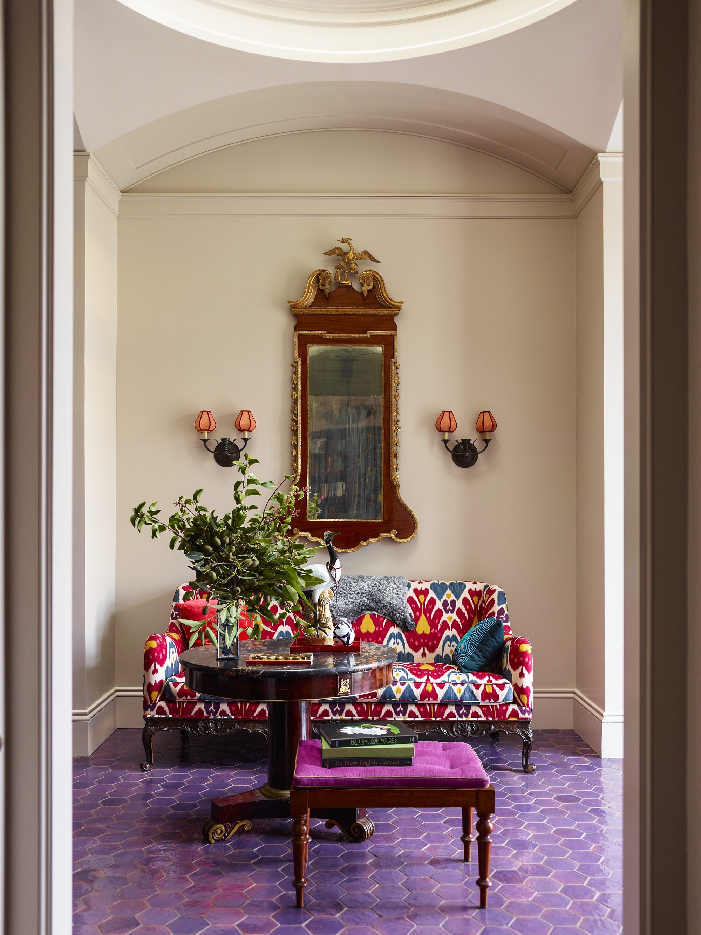
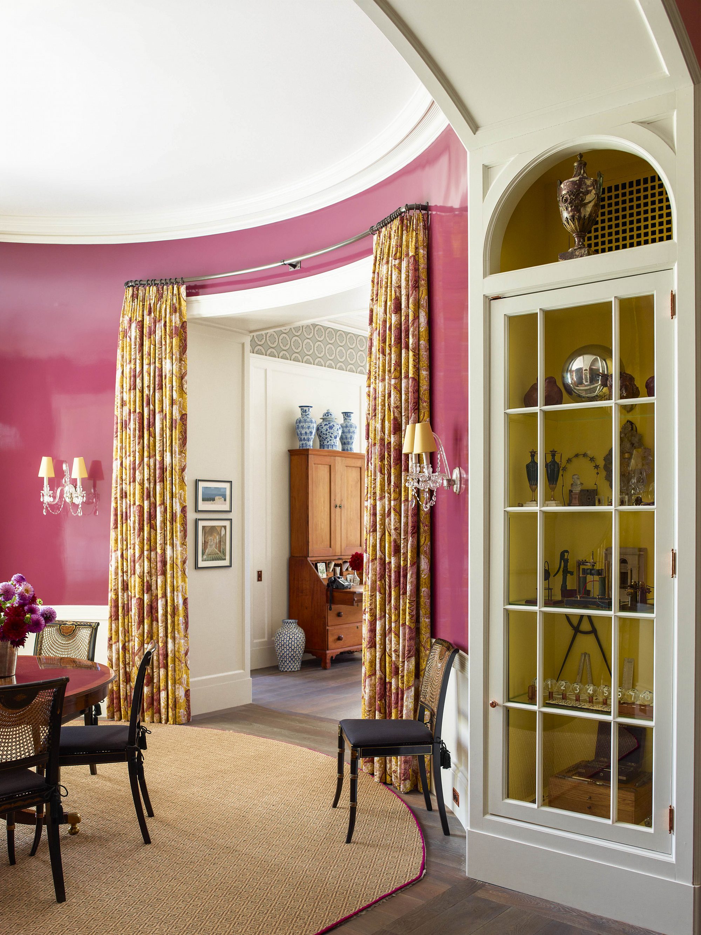
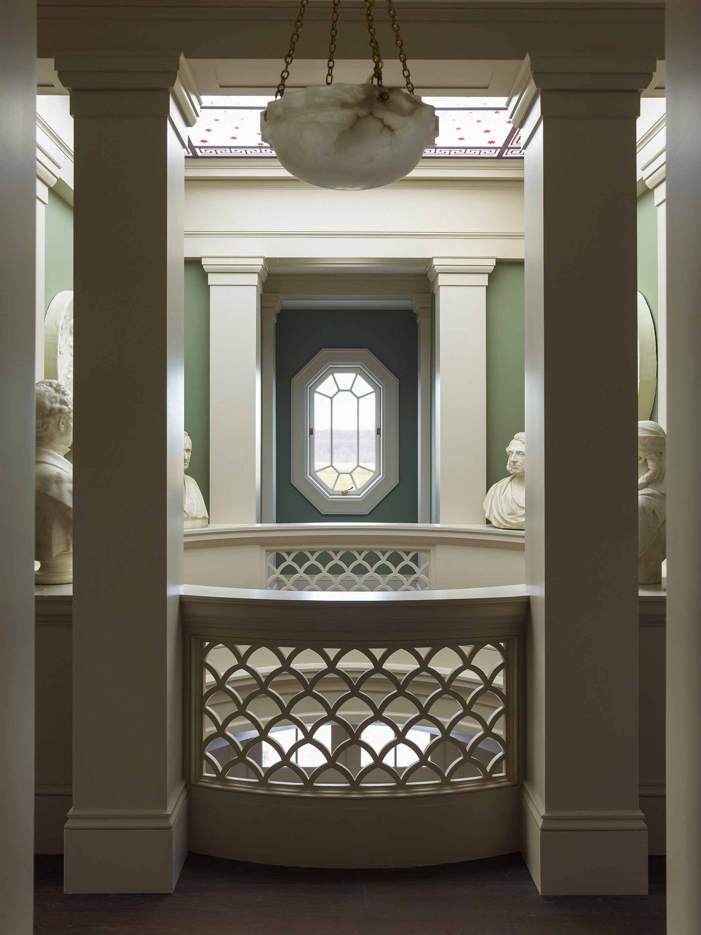





Press Images from A HOUSE IN THE COUNTRY
by Peter Pennoyer and Katie Ridder
ISBN: 978-0-86565-329-0
CREDIT INFO: © A House in the Country, Vendome Press, 2016. Photos by Eric Piasecki.
To learn more about Peter Pennoyer Architects, visit http://www.ppapc.com/
and be sure to follow @peterpennoyerarchitects on Instagram!
Next Journal
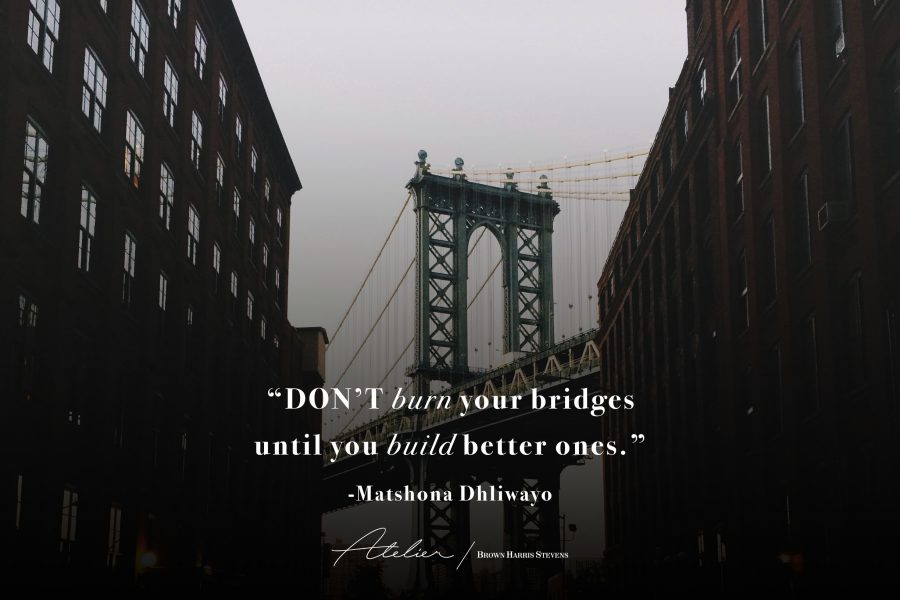
February 10, 2017
The Psychology of Real Estate
It’s Not About The Real Estate, It’s About The People. By Wendy Maitland
Read MoreWant to learn more?
Sign up for our mailing list for exclusive insights into property listings and all things New York real estate