84 Mercer Street
*SOLD*
Step into what is simply the most exquisite, light-infused 4100’ private full-floor master-piece loft in Soho.
Originally built in 1884, designed by world-renowned architectMessana O’Rorke, this newly-renovated, glorious space abounds with unparallelednatural light from its seven grand, west-facing windows. With its impeccablyrestored original detail intact, the Mercer Street loft presents the consummatebalance between historic integrity and the sleek, modern-chic sensibility ofMessana O’Rorke. True to its philosophy that the inherent value of design is toenhance quality of life, designing at the nexus of architecture, contemporaryculture and current technology, the Mercer Street loft exemplifies thehigh-level design integrity of this international, award-winning architecturalforce.
Amenities
- Full-Floor Residences
- In-Unit Washer/Dryer
- Central AC
- Sound-Proof
- Reverse Cycle Heating
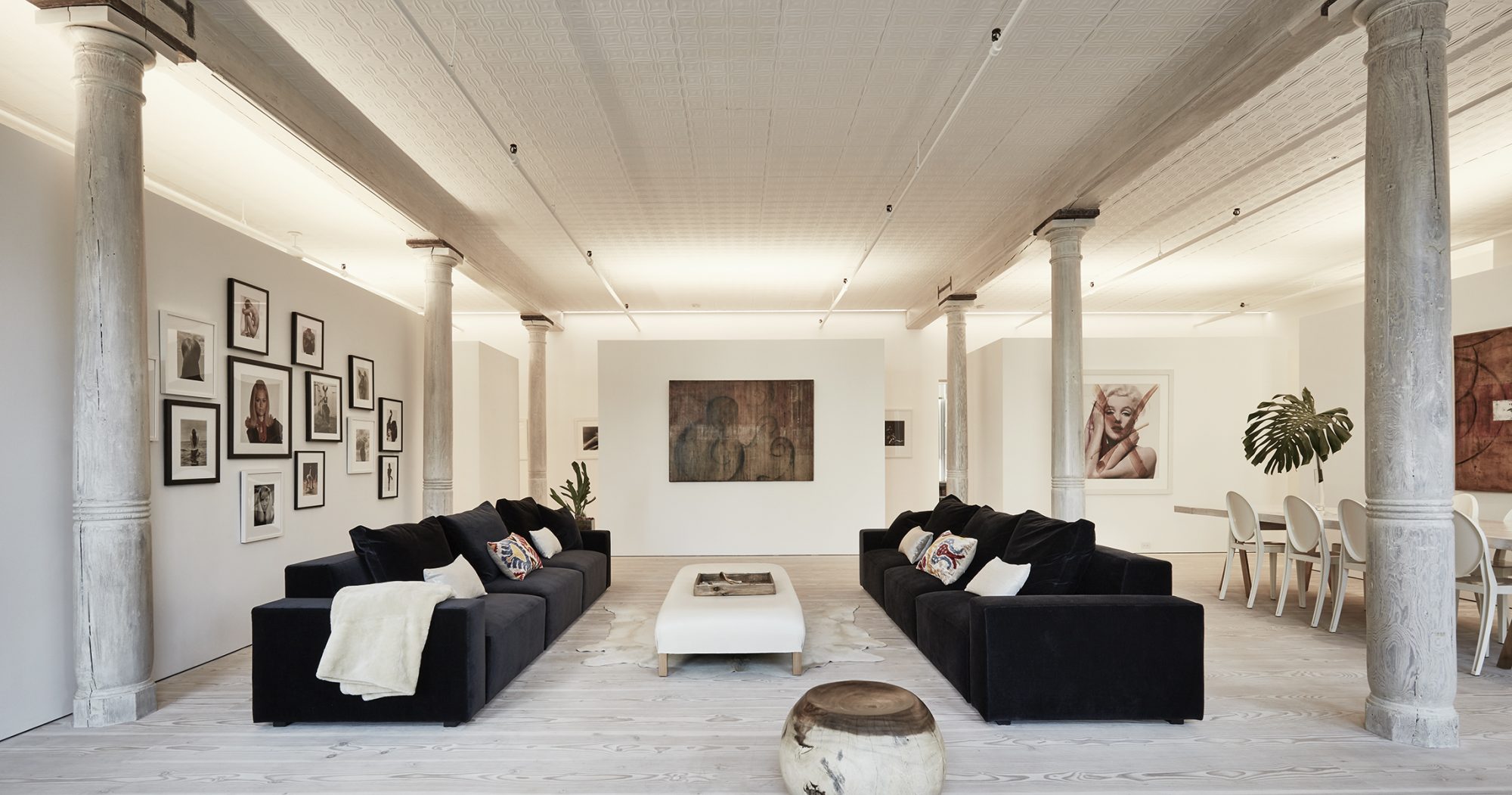
Upon entering the living space from the private, closet-lined foyer, you will be transportedto the ultimate sanctuary of artful refinement in the massive 900 square-foot great room brimmingwith luxuriant charm, with its eloquent columns stretching upward to support the original, dove-tailed wood beams and soaring 12-foot high, ornate tin ceiling.
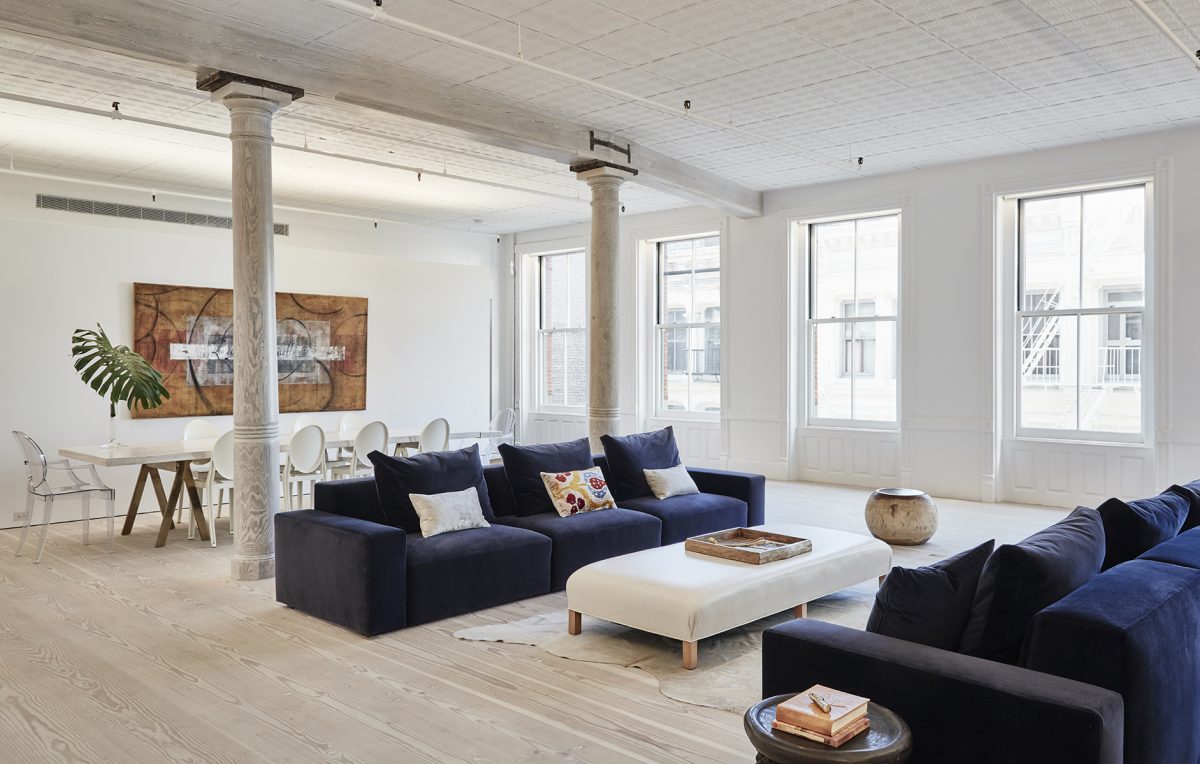
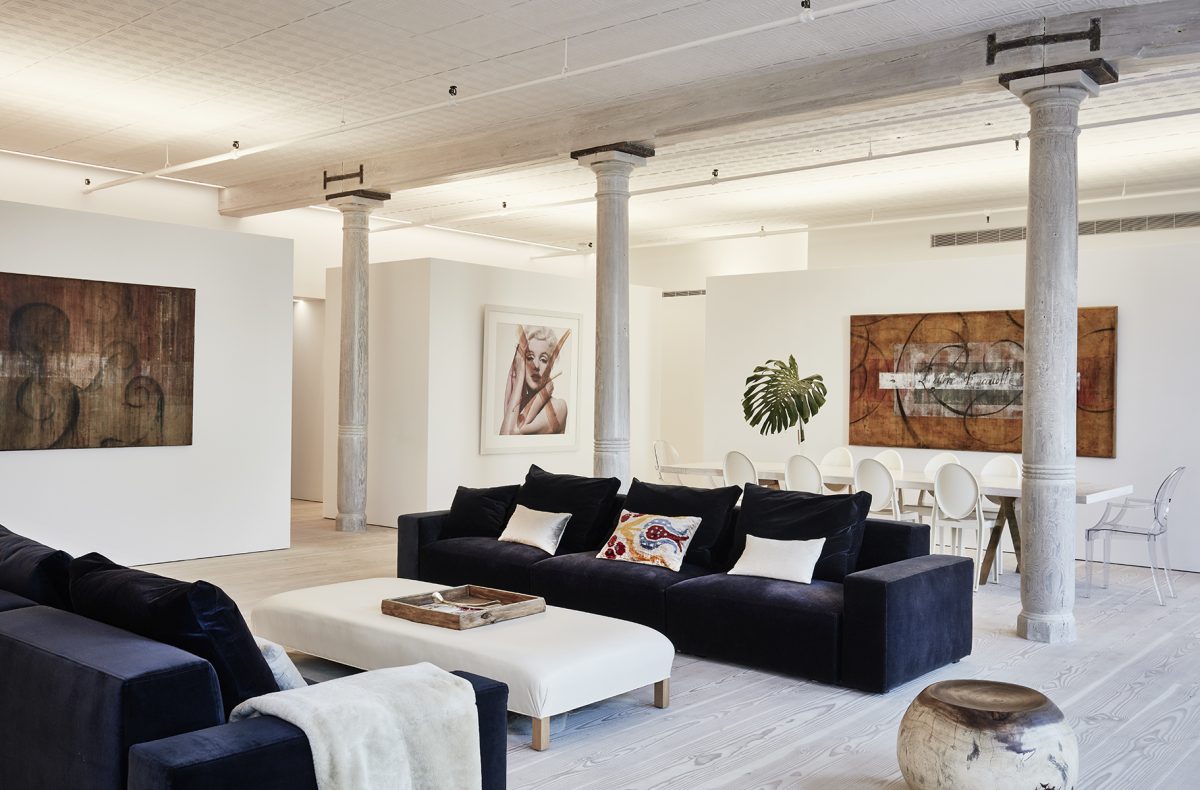
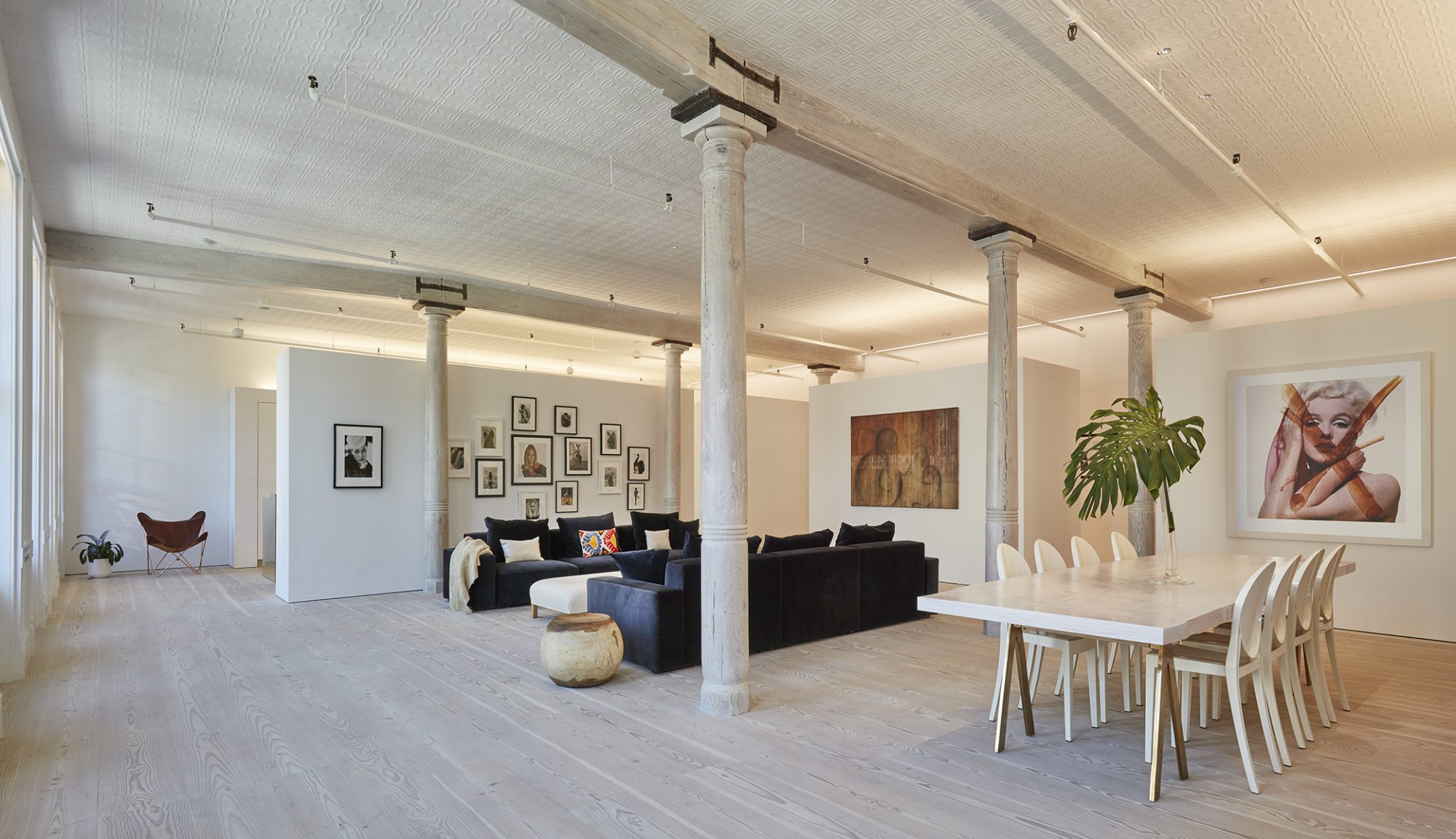



Beyond the living room, in an elegant combination of form and function, the sumptuous 19-foot long brass island anchors the white Danby marble-ensconced kitchen. The sensually honed metal is not only beautiful, but is a natural antimicrobial substance. This extraordinary windowed kitchen features three concealed bars, a Sub Zero refrigerator, two additional freezer drawers, two ovens (steam and conventional), a Miele induction stove top, a hidden Whirpool washer & dryer, double Miele dishwashers, a full height, three-zoned wine refrigerator, and seemingly-endless storage space. The Australian Purezza filtered and sparkling water tap is the piece-de-resistance.
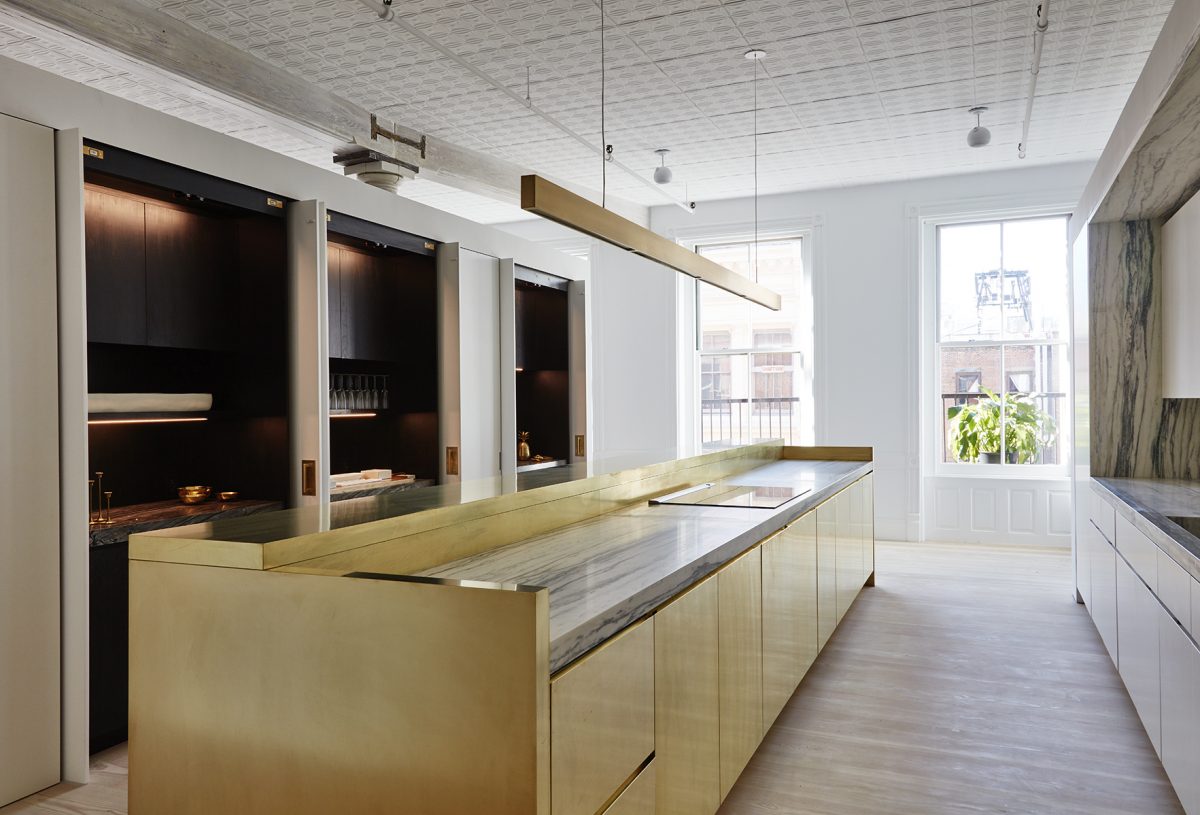
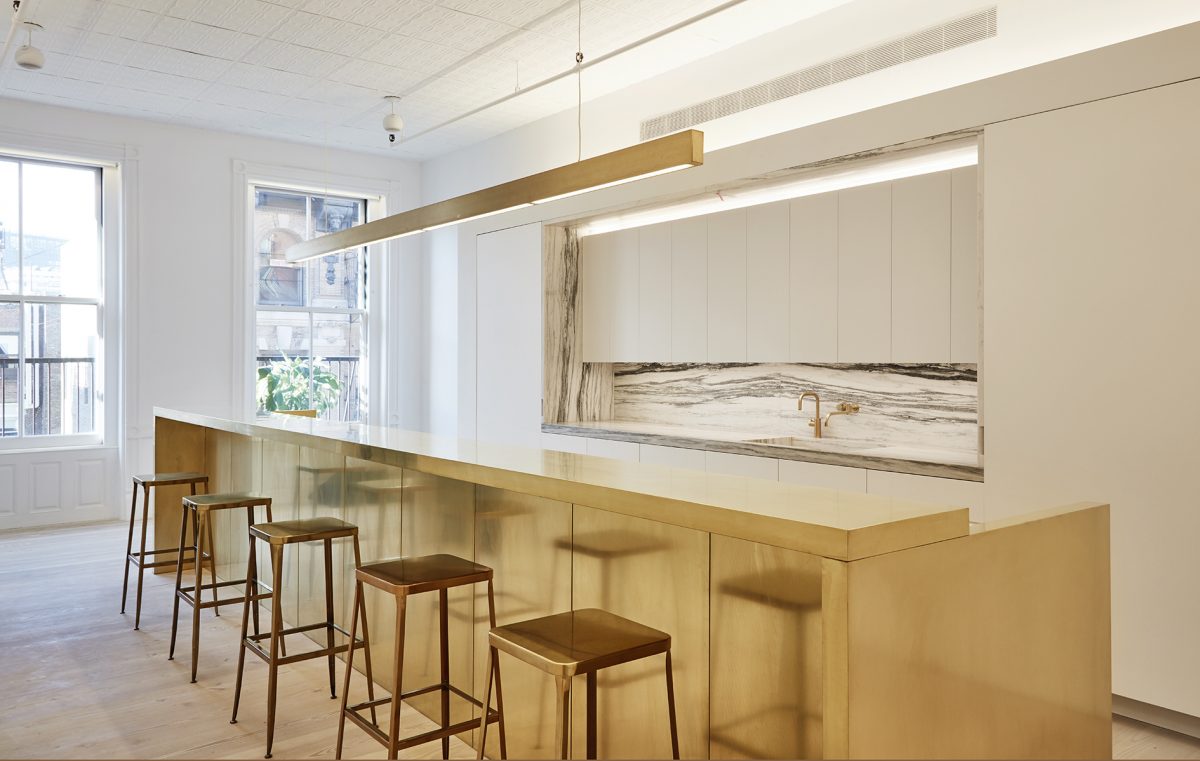


The bedrooms are cleverly privatized, separated from the living space by three contiguous, beautifully-lit study libraries providing abundant shelving and office space. The full-length mirrored doors at each end of the hallway confer a sense of infinite space.
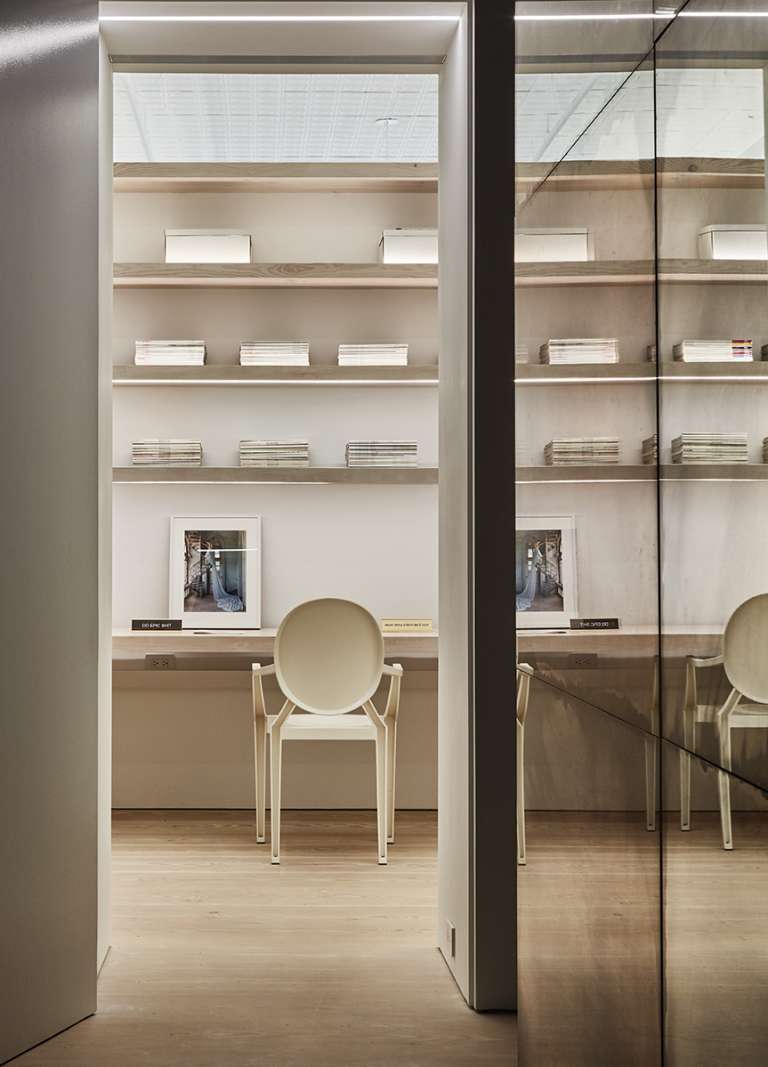
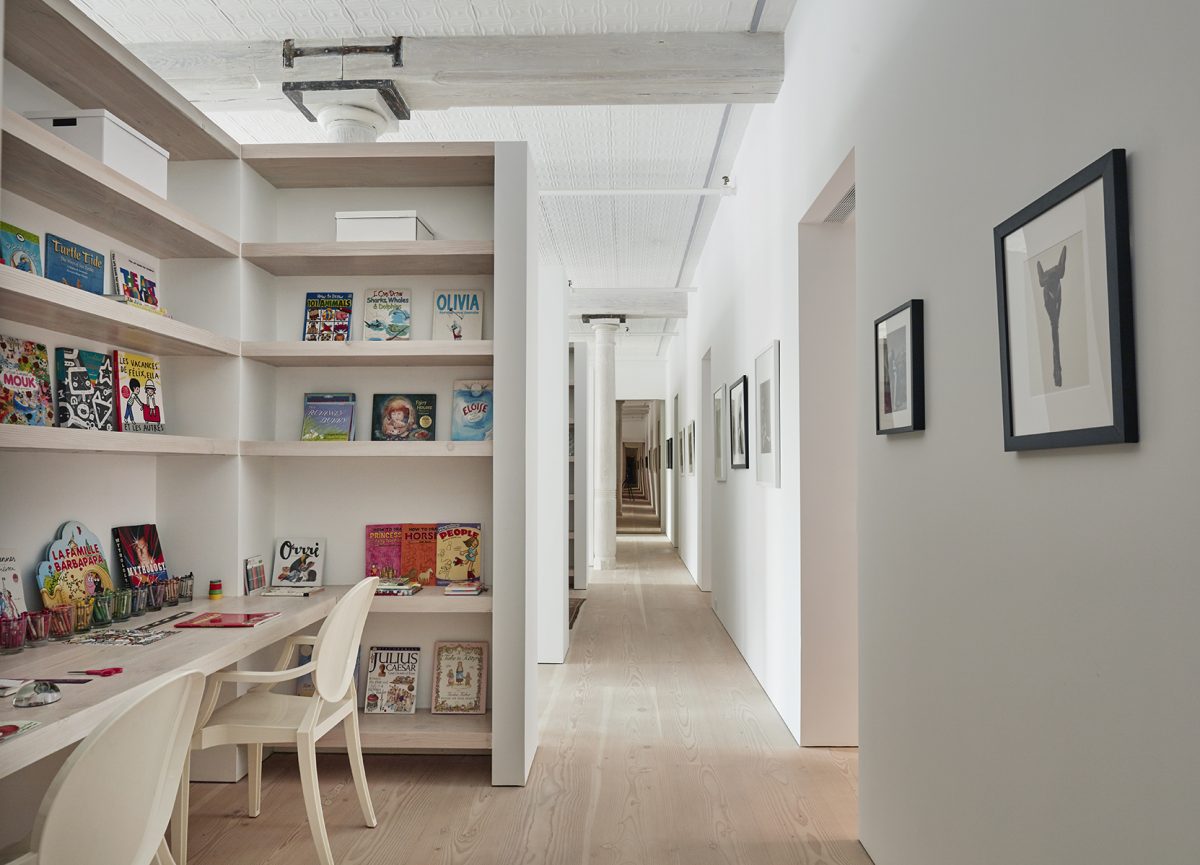
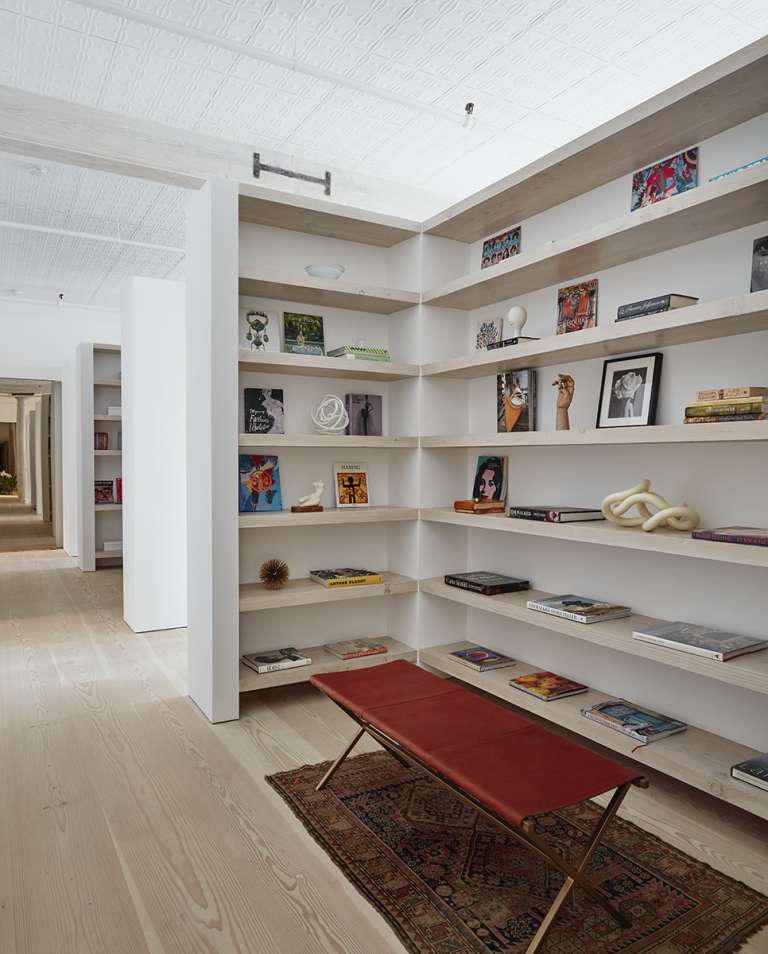



The grand-scale master suite leaves no detail unfinished. In addition to a masterfully hidden oversized and customized walk-in closet, a wall of beautiful antique custom mirrors leads into a magnificently designed and crafted closet. Beyond the closet is the stunning, five-fixture ensuite master bathroom with heated Danby marble floors, double-sized Danby marble sink and brass-appointed Danby marble soaking tub.
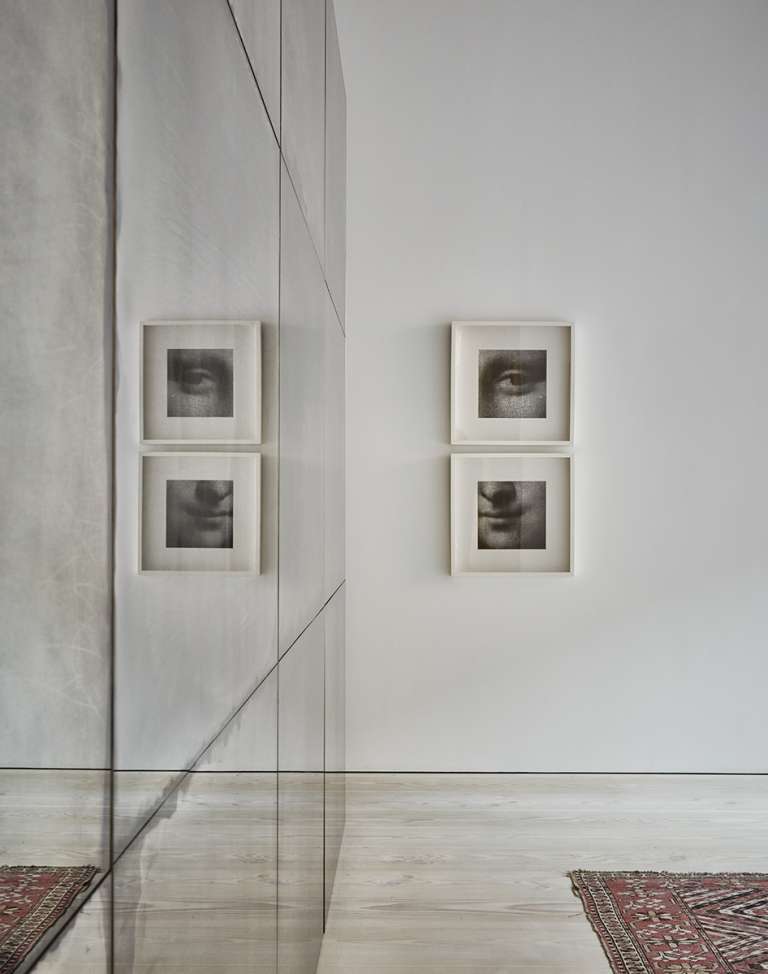
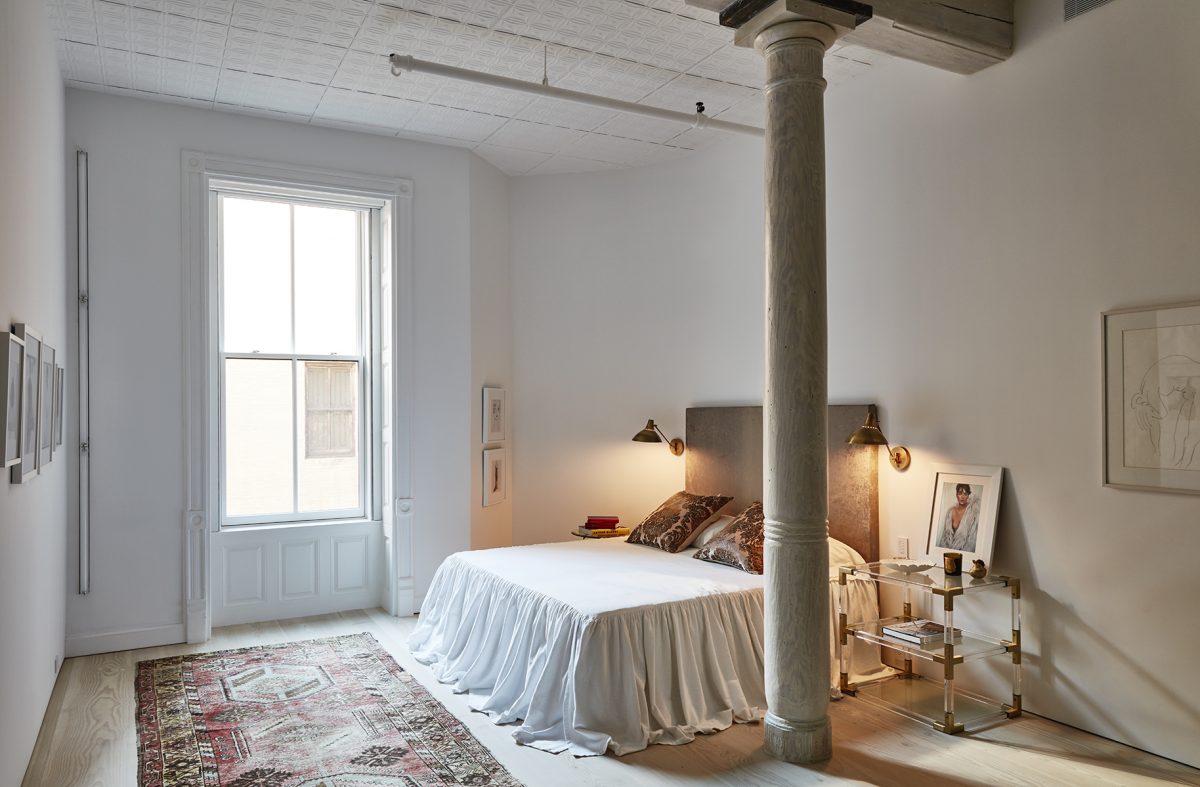
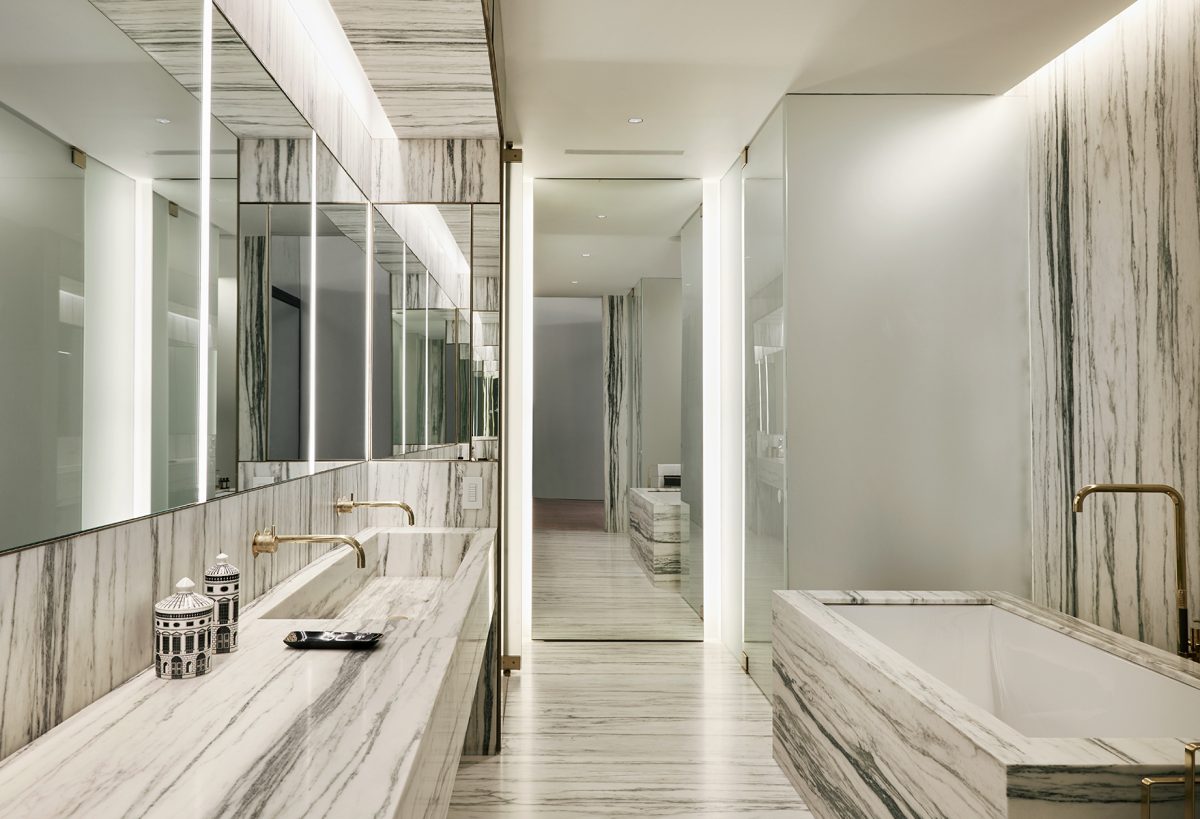



Of the three additional spacious bedrooms, two feature ensuite private bathrooms. The fourth bedroom is specifically sound-designed for the option to convert it into a sensational media room with smart-home audio/visual technology already in-place. The fourth full bathroom is discreetly tucked away behind its floor-to-ceiling mirrored door.






This spectacular home is equipped with Crestron shades, Lutron lighting, a built-in Sonos sound system, reverse cycle heating, as well as the entire loft being sound-proof. The twelve-inch honed Dinesen white pine floors provide a consistent thread of organic elegance and ambiance throughout. Lovingly and meticulously renovated by and for its current owners, this never-before lived in, spectacular full-floor loft is a unique opportunity to own a truly remarkable piece of New York City history and is not to be missed.
Want to learn more?
Sign up for our mailing list for exclusive insights into property listings and all things New York real estate